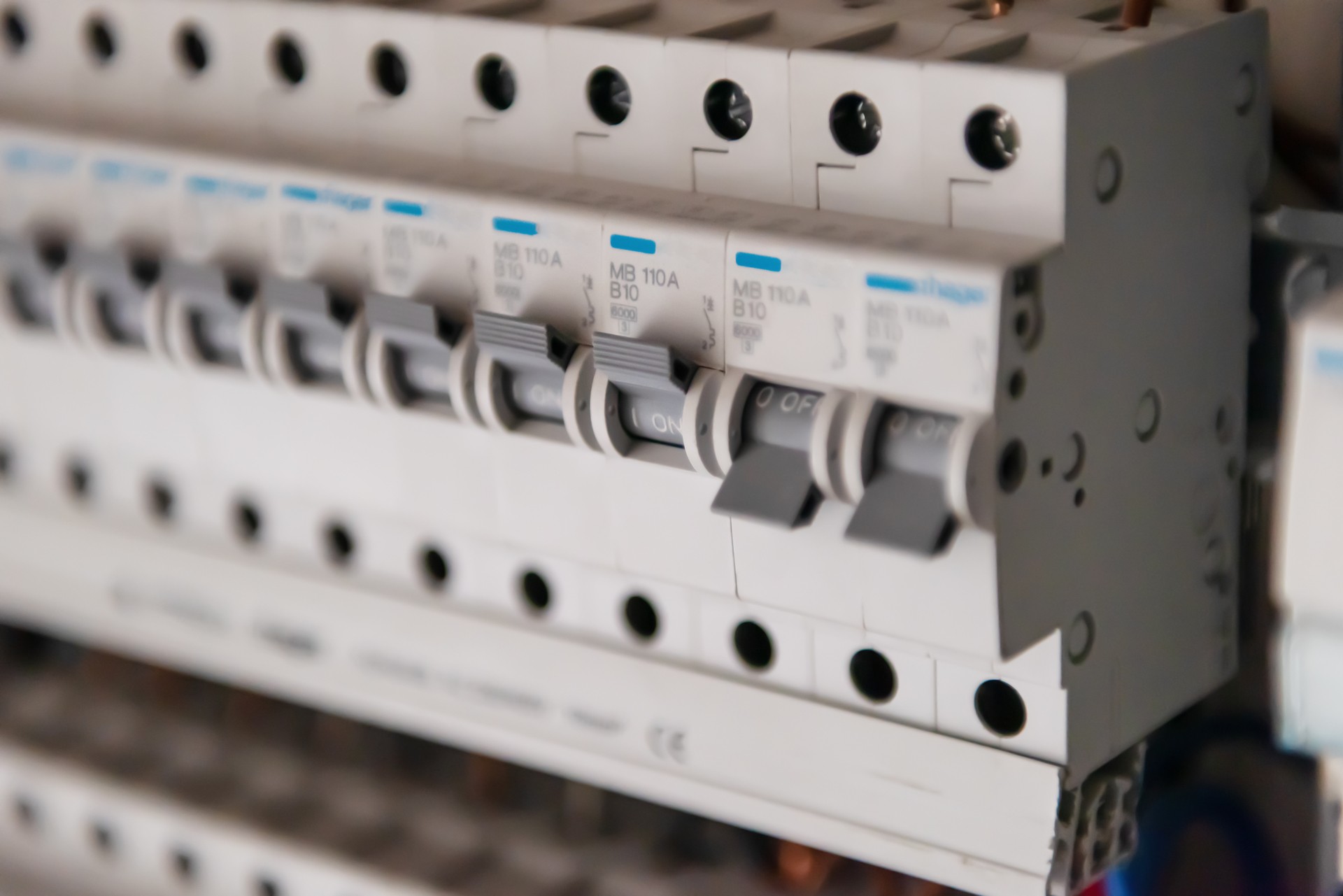Electrical design drawings are an essential tool for electricians and other professionals who work with electrical systems. They provide a clear and detailed picture of the electrical layout of a building, allowing professionals to quickly and accurately plan and execute any necessary changes or repairs.
Electrical Design Drawings
A typical electrical design drawing includes a detailed diagram of the electrical system, showing the location and type of each component, such as switches, outlets, circuit breakers, and lighting fixtures. It may also include information about the electrical loads for each circuit, as well as the size and type of wire used for each circuit.
In addition to the diagram of the electrical system, an electrical design drawing may also include information about the electrical service for the building, including the location of the main power supply and the size and type of service entrance conductors. This information is important for ensuring that the building has enough electrical capacity to meet its needs.
Types of Electrical Drawing Services we offer
Electrical Floor Plan

Services
Other Services
Our Promos




